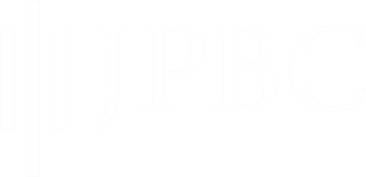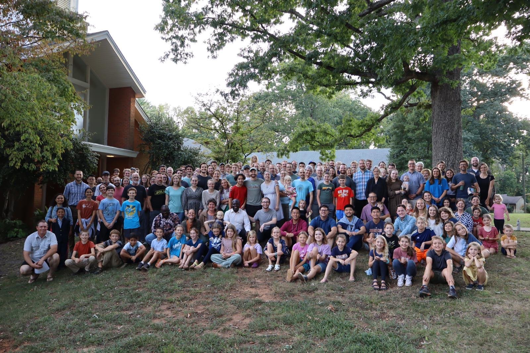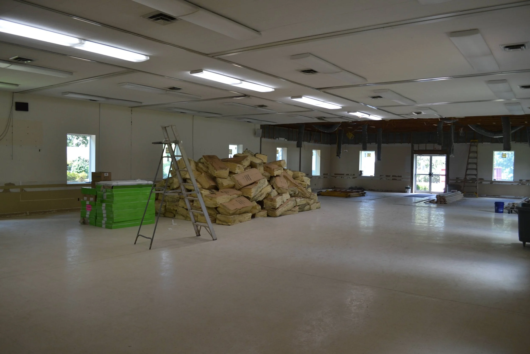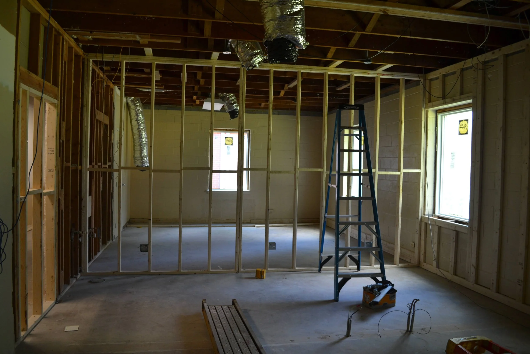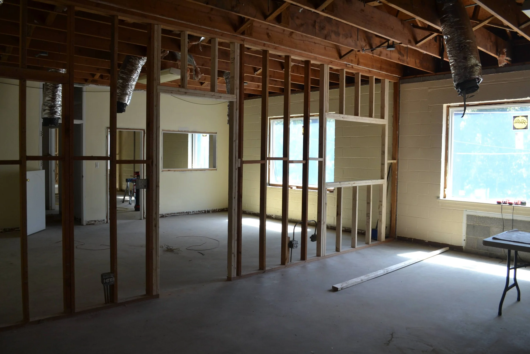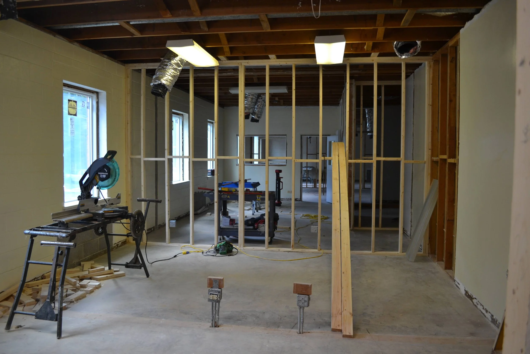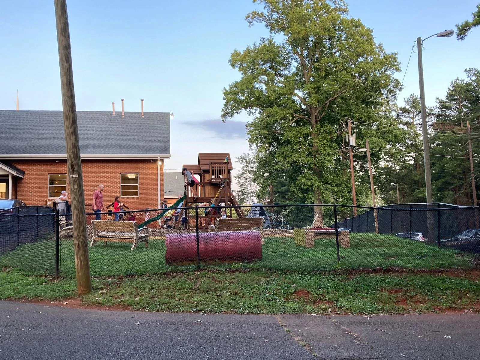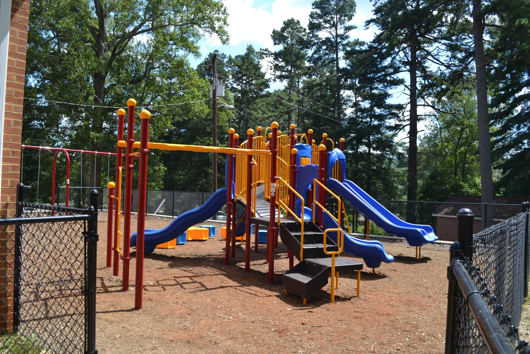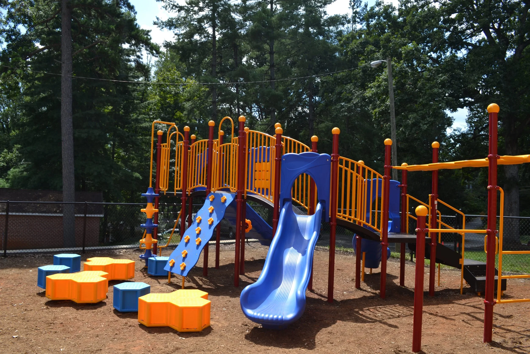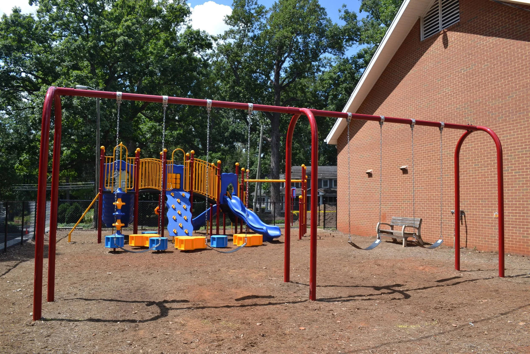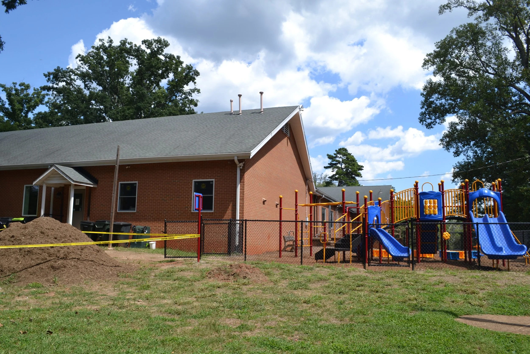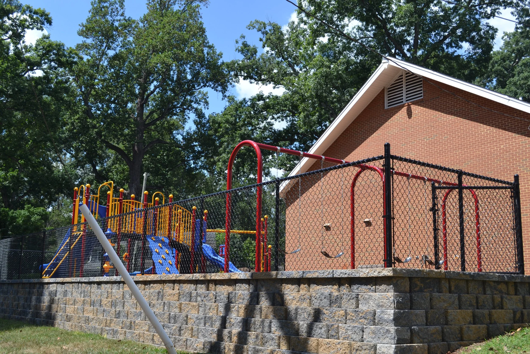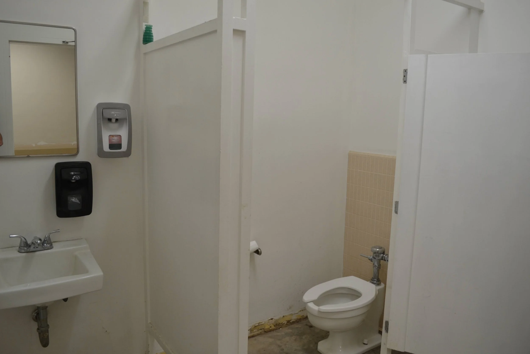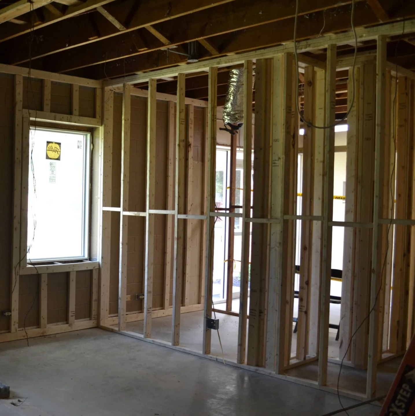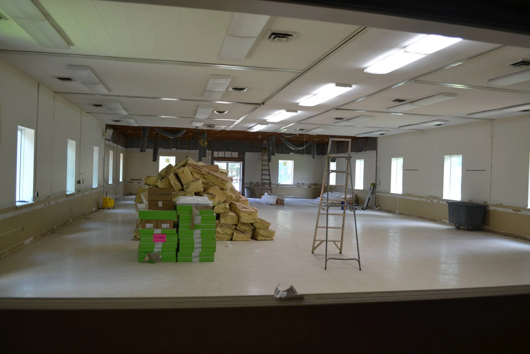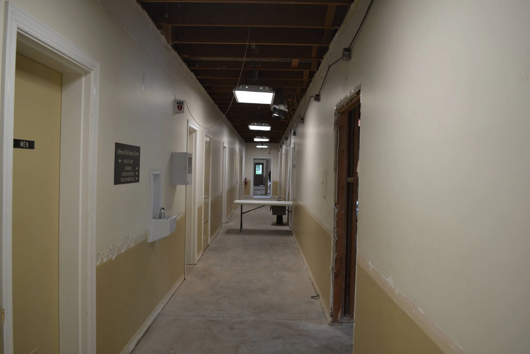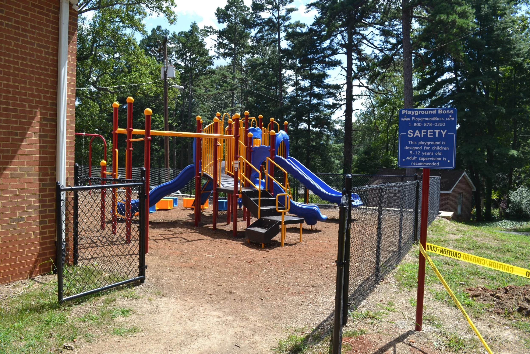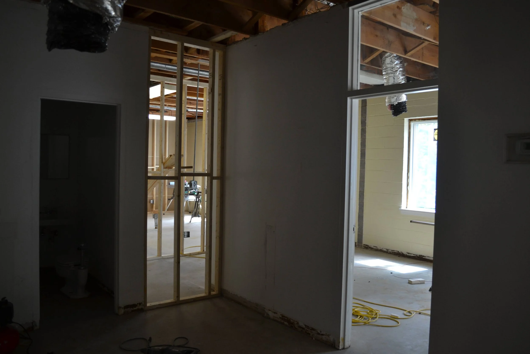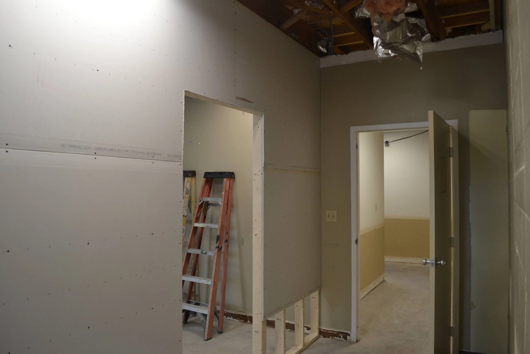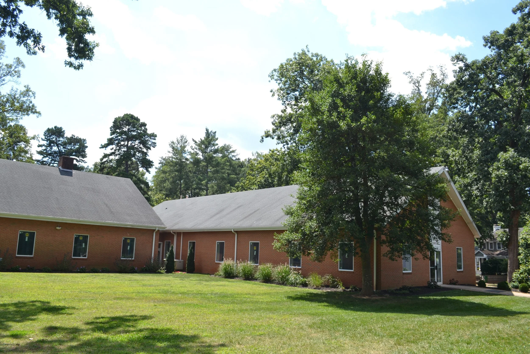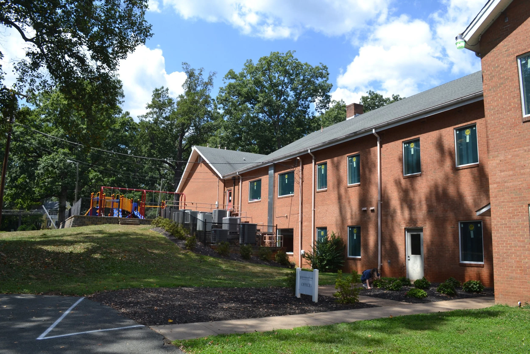A Worthy Investment For God’s Kingdom In Charlottesville And Beyond
Opening Our Doors Into Tomorrow
In July of 1963, Jefferson Park Baptist Church opened the doors of its newly constructed building pictured above. Over 60 years later, we look back and give thanks to God for his many years of faithfulness and care. By God’s grace, our church has grown recently to the point of being completely full and needing more space. In seeking to steward the property God has blessed us with, we now hope to make expansions and renovations that will enable us to continue our gospel witness and faithful ministry for generations to come. As we pursue this building project, would you pray for the Lord’s provision and consider supporting us financially?
July 12, 1960.
September 15, 2024.
Phase 1 Renovations Underway!
Expanded Fellowship Hall
The classrooms in the Fellowship Hall will be removed in order to expand the large meeting area for fellowship, meals, and our Wednesday prayer service. In addition, this will prepare us to make renovations to the Main Hall when we have the resources.
New Children’s Wing
Praise God for many babies and children and the need for this space! The nursery will be expanded and will include a new room with an indoor play area, as well as a nursing mothers room. The rooms across from the nursery will be converted into new children’s classrooms. This children’s wing enables all the children to be in the same location and floor, which will help with safety and order.
New Playground
The playground serves as a central place for families to gather after services and during the week for fellowship. It’s where guests and families connect and where kids play and make friends. As families enjoy time together at the playground, they are also able to witness to neighbors and engage them with the gospel.
Updated bathrooms
Two ADA family bathrooms will be added to serve families and aging members well. In the interest of improving privacy, cleanliness, and usability, our existing bathrooms will be renovated with new fixtures and finishes. This also enables us to expand the Main Hall significantly without requiring additional bathrooms.
Phase 1 Plan
Phase 1 Construction Updates
Phase 2 Plan
Details will be finalized once Phase 1 is complete, but the architectural renderings below provide an idea of where we’re heading!
